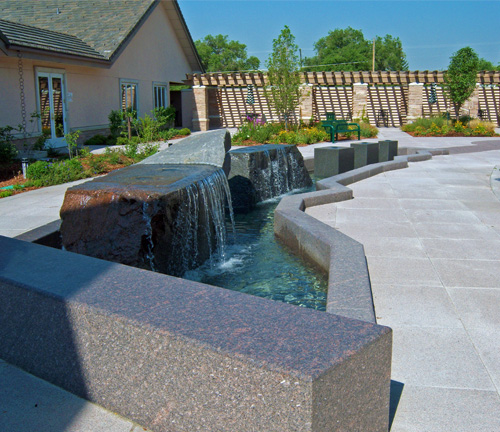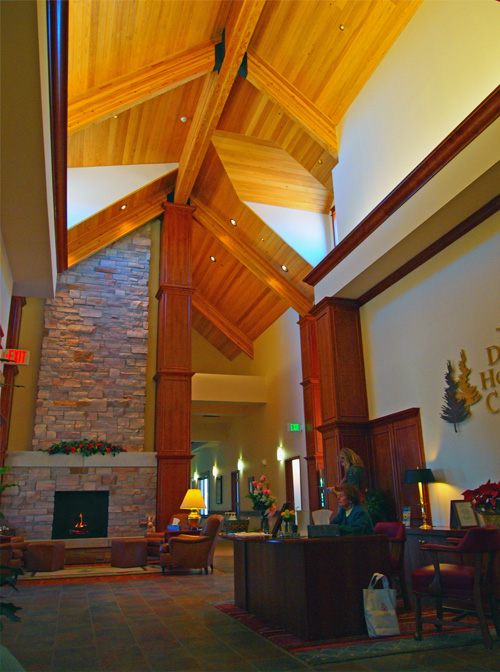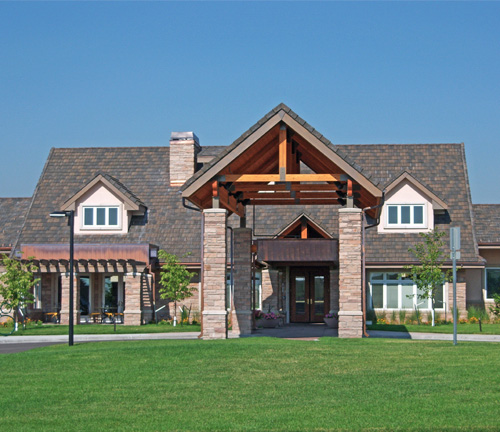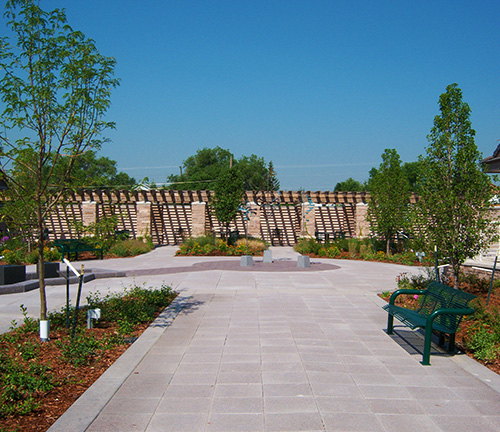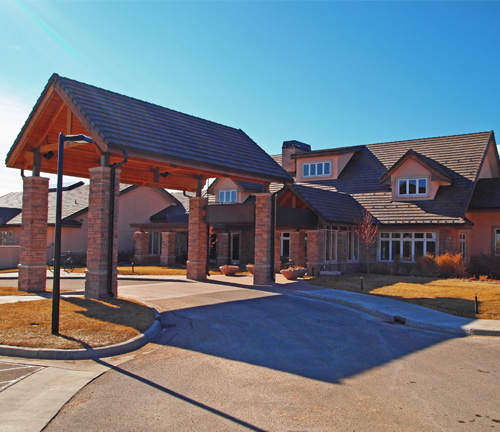Cheyenne Regional Medical Center Davis Hospice
Cheyenne, Wyoming
Complete structural engineering services for 29,000 SF hospice center, utilizing timber, masonry, concrete, and steel framing. The facility is composed of one “Main House” and three attached “Cottages” that showcase exposed glu-lam beams and tongue and groove timber decking on the underside of the gabled roof. The project included significant structural detailing of sawn lumber and laminated wood studs to accommodate heights up to 26 feet; numerous timber to timber exposed connections; interior and exterior plywood faced shear walls; a deep area well retaining wall; and multiple exterior trellises. A subsequent project involved extensive landscaping with multiple ponds, water features, and exterior sculptures that created a unique and comfortable space for the patients of this facility.
