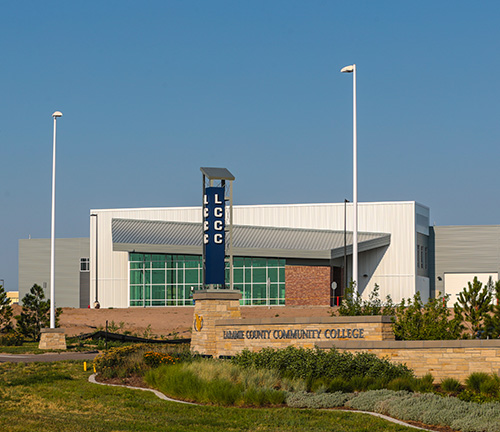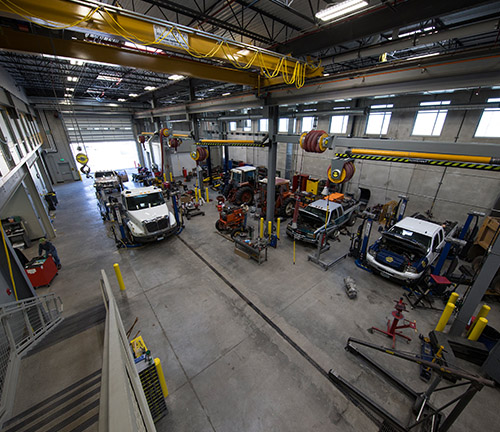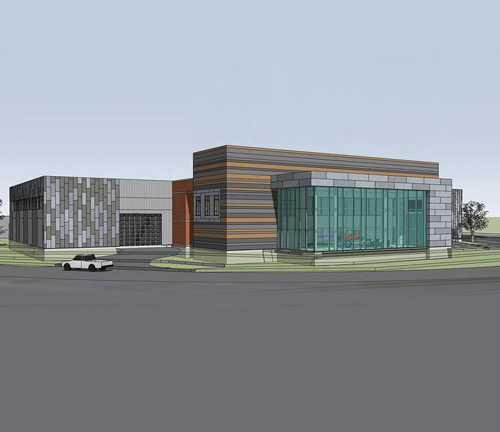Flex Facility
Laramie County Community College | Cheyenne, Wyoming
Civil and structural engineering services for a 50,000 SF building that includes classrooms, laboratories and office space. Structural design included spread footings, tilt-up/precast wall panels, and a stainless streel framed floor and roof assembly. Civil design included waterline, sanitary sewer, storm sewer, drainage, pedestrian walkways, and parking design. A new access road is included in the civil design to improve traffic patterns from the existing loop road and provide emergency vehicle and large truck access.


